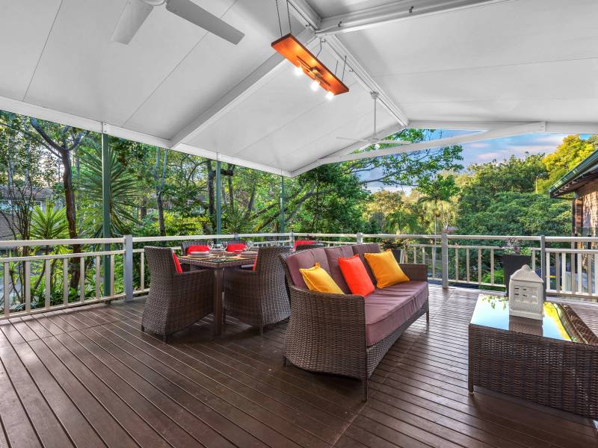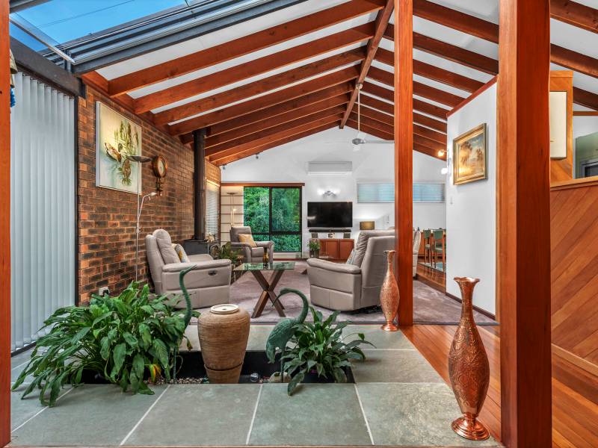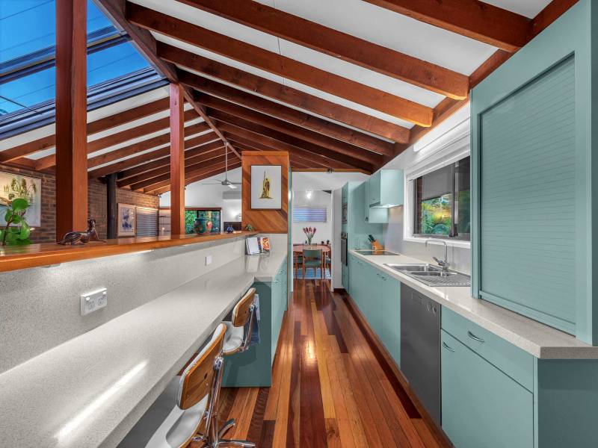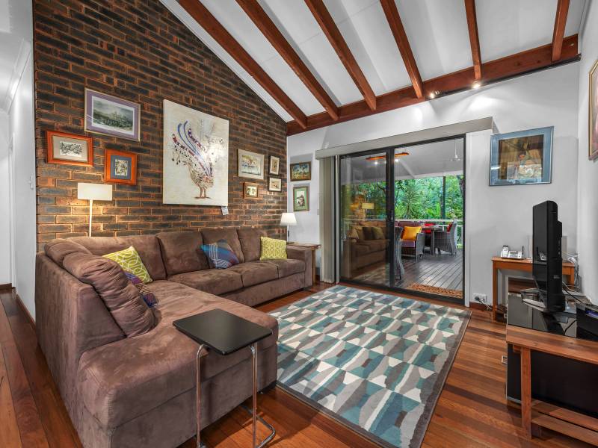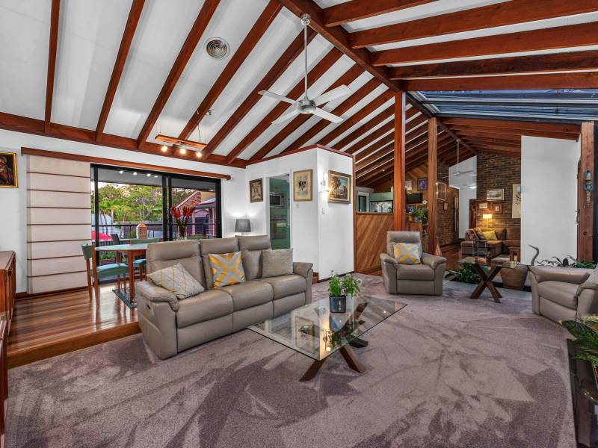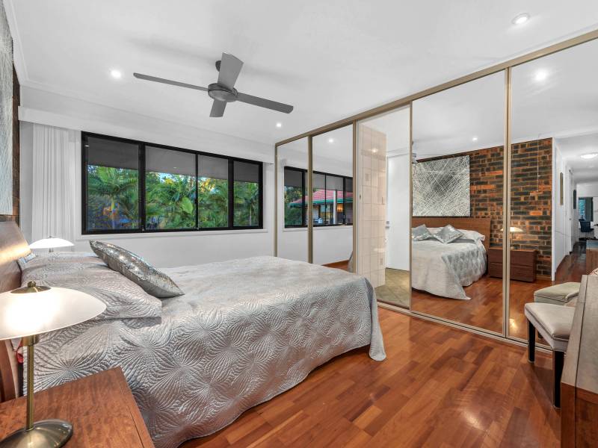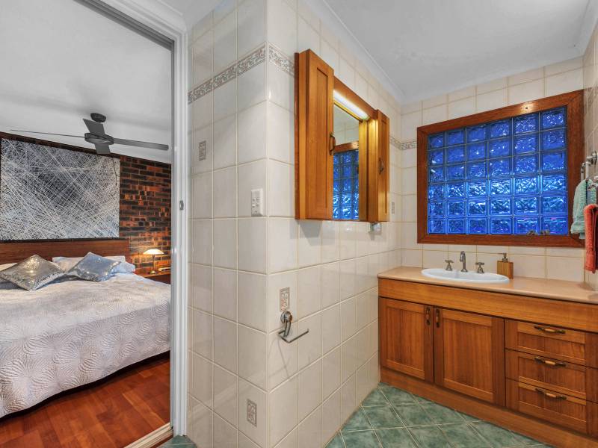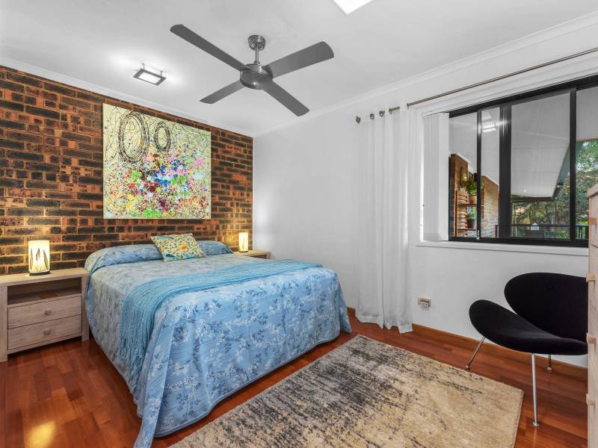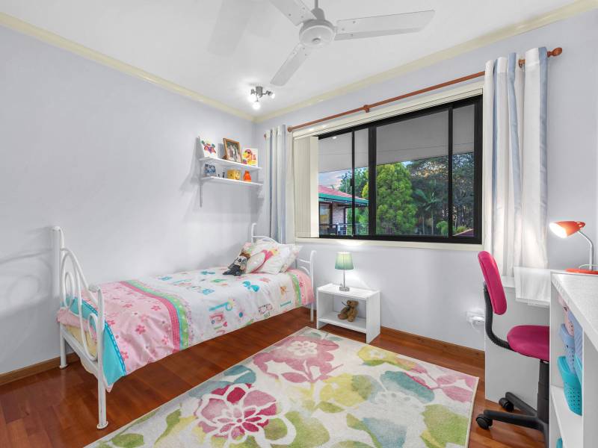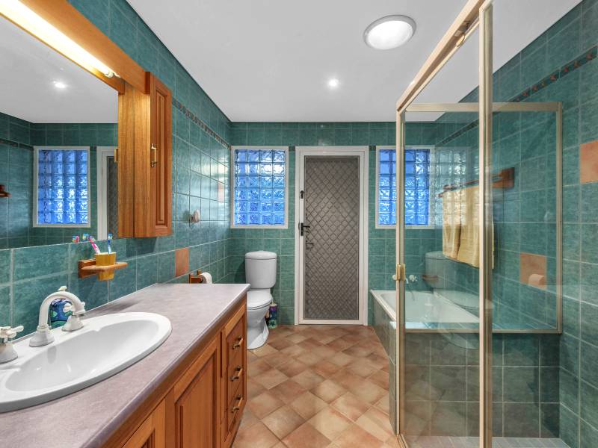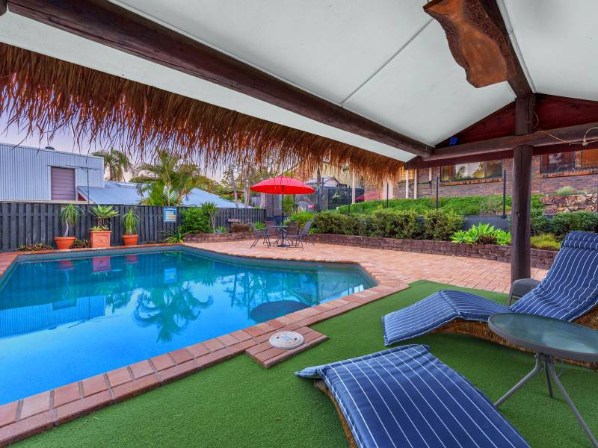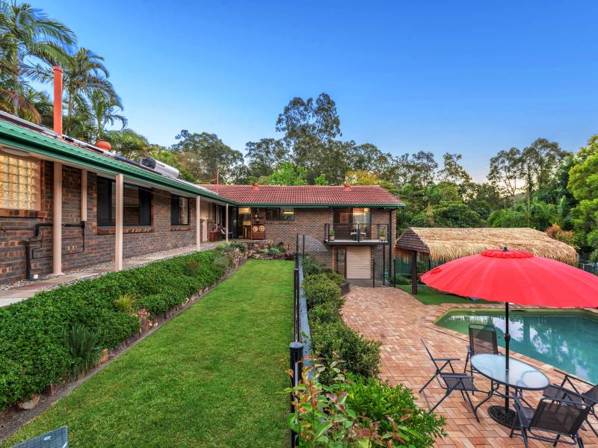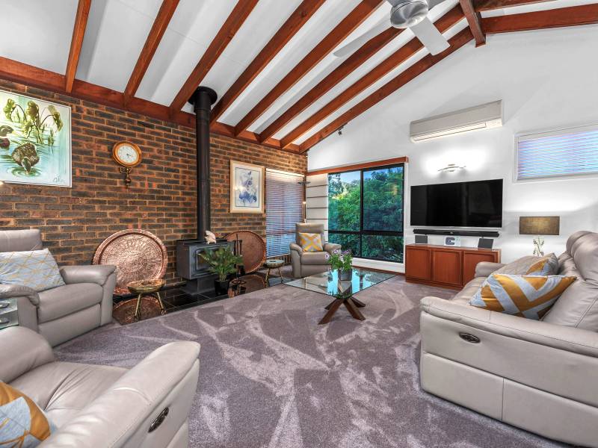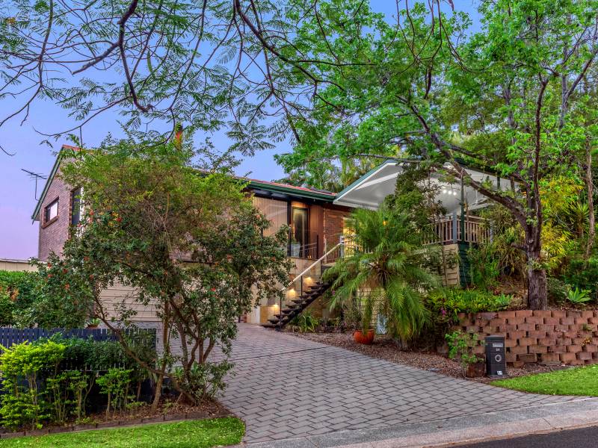The height and position of this much-loved family home says it all.
Entertain on the oversized north-facing front deck and enjoy the sweeping views, or walk out the back and take in another impressive suburban panorama.
Your terraced, sun-drenched backyard includes a massive 9m by 4.5m pool, boasting space to spare – but plenty of privacy.
The large 322 m2 home has been meticulously cared for and updated. A clever ‘L’ shaped design, the bedrooms are a comfortable distance from the living areas, offering some solitude to busy families.
The double garage leads to another enviable feature – the original ‘man cave’. It’s a workshop to love, with extra storage and loads of features.
The options are all yours: update the home further, or move in now without the need to lift a finger.
- 4 bedrooms, 3 with built-in robes
- 2 bathrooms
- Oversized north-facing deck enjoying sweeping views
- Modern kitchen with induction cooktop
- Formal and informal lounges
- Dining room with balcony deck overlooking pool
- New carpet and paintwork
- 9m x 4.5m (approx.) salt water pool with Bali hut and robotic pool cleaner
- 2 car garage with large workshop and storage
- Off-street trailer or boat parking
- 2KW solar electricity system
- Solar hot water
- NBN internet connection
- 2 x 3000L rainwater tanks with pump
- Low maintenance terraced gardens
- Chapel Hill State School catchment
A peaceful position with privacy and potential, on a premier parcel of land. This immaculate home offers a very comfortable family lifestyle.
Property Features
- House
- 4 bed
- 2 bath
- 2 Parking Spaces
- Air Conditioning
- Pool
- Land is 751 m²
- Floor Area is 322 m²
- 2 Toilet
- Ensuite
- 2 Garage
- Remote Garage
- Dishwasher
- Built In Robes
- Workshop
- Floor Boards
- Balcony
- Deck
- Outdoor Entertaining
- Shed
- Open Fire Place
- Split System Aircon
- Fully Fenced
- Satellite
- Street View
- Transit
- Bike

